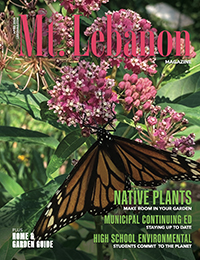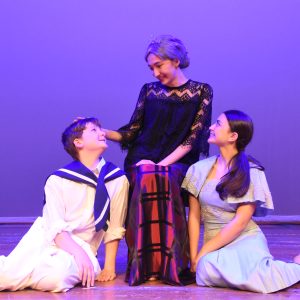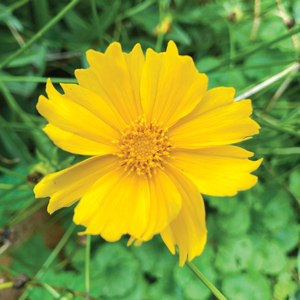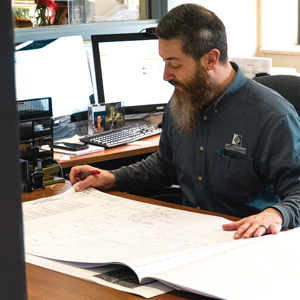Up, out and halfway over
When we first started putting together these video tours of the high school project, we spent a lot of time in mud, drywall dust and hallways that dead-ended. But now, 21 months into the four-year project, so many new areas have come online that we don’t even have time to show you many of the dusty areas. Students have moved into new learning spaces and other areas are becoming available every month. What used to be stacks of building materials are now blank canvases where our new leaders are being made.
As workers disassembled the main gym in the old portion of the school, the new athletic building was nearly complete. Students were taking an exam in the dimmed main gym as craftsmen made the final tweaks to the two competition gyms, putting a final coat of shine on the wood floor. “We’re all pleased with the space,” says Superintendent Tim Steinhauer. Walls, painted in Lebo blue, gold and white, will soon become the Hall of Champions once a trophy case is installed.
The 25-yard swimming pool opened few weeks ago to rave reviews, Steinhauer says. Look up at the ceiling and it is bright, but all the lighting is indirect so swimmers doing the backstroke are not blinded. Natural light floods the space, a characteristic unusual for a pool. The diving board has returned after a hiatus, so meets can include diving competitions before the races. A TV-quality screen shows video or other graphics and statistics.
Down the hall, a wrestling room covered in mats waits for matches. Trainers’ rooms include plenty of space to lie down and have an ankle taped. On a nearby whiteboard board is written: “There are only two options regarding commitment. You’re either in or you’re out. There is no in between.” — Pat Riley
In every hallway and doorway, security cameras watch from overhead. The signature bridge between the academic and athletic buildings provides a gorgeous vista of the campus, and Steinhauer says it will include fluffy sofas and provide an opportunity for group studying. As we stand there, he points to the area in the adjacent buildings that is to soon become the library, cafeteria and art rooms (with balconies!)
The science “trios,” are two classrooms that sandwich a lab room filled with safety equipment. These spaces also are filled with bright sunlight. A temporary passageway leads to the completely renovated Little Theatre, bathed in hues of blue and white. As we’re there, students are practicing for a play, running back and forth to the green room, in the same place as the old one, but in a fresh condition.





