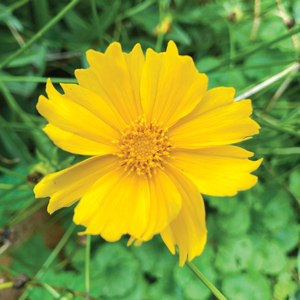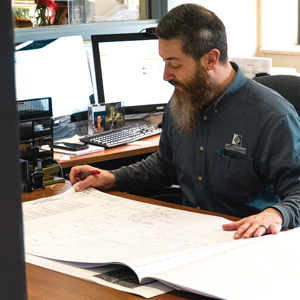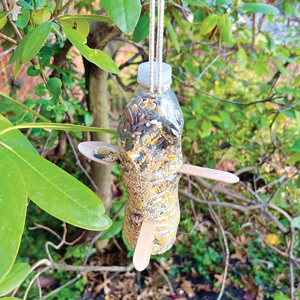the way we were III
Chapter 3- Neighborhoods
Neighborhoods define Mt. Lebanon. Distinct and individual, they weave their histories into the fabric of the community. Identified as often by the elementary schools that serve them as by their age, location or architecture, these neighborhoods are a tremendous source of pride to residents who appreciate the special identities of their chosen corners of town.
To a great extent, the streetcar and the automobile shaped the development of Mt. Lebanon. On July 1, 1901, the Pittsburgh & Birmingham Traction Company began streetcar service between Mt. Lebanon and Pittsburgh. At that time, Mt. Lebanon was still part of the largely rural Scott Township, with relatively isolated homes scattered throughout the hilly countryside. Things were about to change.
Early subdivisions, such as the Mt. Lebanon Plan in 1901 and the Clearview Plan of 1902, both in what we now consider the town’s central core, attracted professionals and executives to the main artery, Washington Road, and surrounding streets.
The name Clearview suggested an escape from the smoky, permanent haze of Pittsburgh. The spacious homes on Washington Road across from Hazel Drive are examples of the first houses designed specifically for the growing American suburbs.
By 1905, developers were offering 1,000 lots in the Avondale Plan, bounded by Washington and Scott roads, Castle Shannon Boulevard and Adeline Drive. Proximity to the trolley lines made this an appealing neighborhood.
TROLLEY TOWN
As with the Avondale Plan, easy access to the trolley determined the growth of the Rockwood area. Tucked next to Castle Shannon, this neighborhood, like Clearview and Avondale, predates Mt. Lebanon’s major building boom. Served by trolley, the Rockwood Plan, including streets such as Kewanna and Vallevista, has a small-town feel. Set back on their lots and surrounded by trees, several of the older houses on Rockwood Avenue were originally summer cottages.

Arlington Park, Mt. Lebanon’s most architecturally distinctive neighborhood, is a circular enclave of Carpenter Gothic homes characterized by steeply pitched gable roofs and ornamental detailing. This insular neighborhood, secluded above Castle Shannon Boulevard, boasts an unusual beginning. Established in 1874, Arlington Park thrived as a Methodist camp meeting ground thanks to a Pittsburgh & Castle Shannon Railroad depot located near the present-day Lebanon Shops in Castle Shannon. People arrived by the thousands every summer to this picturesque community treasure, which evolved from tents to summer cottages to permanent homes. Arlington Park’s longevity attests to the ability to change with and adapt to the times without losing its singular charm.
In the early years of the 20th century, streetcars and tunnels shaped residential growth. When the trolley tunnel conquered Mt. Washington in 1904, suburban pioneers ventured south, settling in clusters around streetcar routes. The still rural Mt. Lebanon grew steadily and had approximately 1,705 residents by the time the community became a township in 1912.
FIRST BUILDING BOOM
Nothing influenced where or how Americans lived more than the automobile. No longer bound by streetcar routes, housing reached into the countryside, transforming farmland into suburban neighborhoods. For Mt. Lebanon, the opening of the Liberty Tunnels in 1924 was the major factor in the community’s growth from farmland to suburb. In 1926, a Pittsburgh Press reporter described Mt. Lebanon as “…a beehive of building industry…a township of astounding growth (and) remarkable change. By 1930, Mt. Lebanon’s population hovered around 13,000. In 1934 there were 3,966 cars in the community—outnumbering dwellings by 506.

Down Castle Shannon Boulevard from the isolated, rustic Arlington Park, Sunset Hills took shape. After 1924, Sunset Hills grew rapidly, showcasing fine examples of 20th century domestic architecture. Two stone bungalows on the corner of Castle Shannon Boulevard and Sunset Drive represent the distinctly American Craftsman style that flourished across America during the 1920s. This neighborhood reveals not only America’s romance with the Craftsman bungalow, but also the popularity of a variety of styles such as Dutch Colonial and the ubiquitous foursquare.
Even the California mission style distinguishes some of the earliest homes in this neighborhood. The roof of one stucco Mission house on the corner of Broadmoor and Parkside reflects the design of the Mission San Juan Capistrano.
Meanwhile, Laurence Stevenson focused his visionary attention on Mission Hills. As early as 1922, two years before the opening of the Liberty Tunnels, a large, colorful advertisement encouraged upper middle-class professionals to build in idyllic Mission Hills. The advertisement identifies the neighborhood as “The Restricted Suburb…convenient to downtown. Out in the open where sunshine and flowers create an atmosphere of wholesome living.” The restricted suburb meant “no apartment houses, no duplexes, no public garages, nor any of the many other nuisances that reduce values where restrictions are never established.”

Modeled after the fashionable Country Club district of Kansas City, Mission Hills featured streets that followed the topography of the land instead of being laid out as a grid. Maples, sycamores and oaks softened the lawns, and developers even created a pond behind several lots along Orchard Drive. With outstanding examples of revival and vernacular styles, Mission Hills remains a tribute to the rich tradition of American architecture—a Louisiana plantation house, prairie bungalows, Georgian and Jacobean Revivals and one house vaguely reminiscent of Art Moderne enliven the streets.
VIRGINIA MANOR

While Mission Hills was evolving as one model for innovative suburban planning, on the other side of town James Duff initiated the development of another landmark neighborhood, Virginia Manor. Duff, who later served as Pennsylvania’s governor and as U.S. senator, designed this neighborhood with strict guidelines. Owners of lots agreed to hire private architects, and their deeds stipulated lot size, frontage and building materials.
The first houses built in “Old Virginia Manor” along Parker, Morrison, Neulon, Midway and Overlook drives reflect the individuality of first-rate architects. After 1929, the manor expanded across Cochran Road to the Osage/Valleyview circle, where lots were created out of the Bell farm and orchard, and streets emerged one circle at a time. To maintain quality, the eminent architect Thomas Garman oversaw construction of all of Virginia Manor’s gracious homes from his small white frame office, which is now a private residence at the corner of Cochran and Osage. Although architectural tastes changed with the decades, the houses in the neighborhood are all one of a kind.
CEDARHURST
Building activity in Mt. Lebanon continued steadily during the late 1920s and 1930s, claiming not only farmlands and orchards but old coal mining territory as well. In the early 1930s, the Pittsburgh Coal Company sold its property to the Cedarhurst Manor Land Company. For the next 40 years, wave after wave of development defined Cedarhurst Manor. While the revival styles associated with neighborhoods such as Mission Hills grace the older sections of Cedarhurst, modern designs—ranch, split-level and contemporary—characterize this section.
Although Cedarhurst Manor clearly exemplifies the social history of postwar development, nestled in the neighborhood are two houses with historic roots.

Serenely located among the woods above Cedar Boulevard, Arden Oaks, better known as “the castle,” remains a treasured Mt. Lebanon landmark. Built about 1910 by attorney Andrew G. Smith, this rather eccentric concrete and steel reinforced house featured a lily pond, a fountain on the porch roof and ramps instead of stairs.

Hidden away at the end of tiny Orchid Lane is the Hugh Jackson house—the oldest house still standing in Mt. Lebanon. Dating from about 1794, the home has been transformed by structural changes and alterations.
In the 1980s and ‘90s, Hoodridge Hilands, Rocklynn Woods, Woodridge, and Main-Line Mt. Lebanon became the community’s “new” neighborhoods.
Mt. Lebanon has developed over almost a century, with the newer neighborhoods reflecting many of the best characteristics of the older ones. These newer neighborhoods have maintained the tradition of careful design, and in many of them, architecture reflects a keen desire to revive styles associated with the township’s beginnings. This town’s strength lies in maintaining the dynamic balance between present-day needs and respect for the community’s past.





