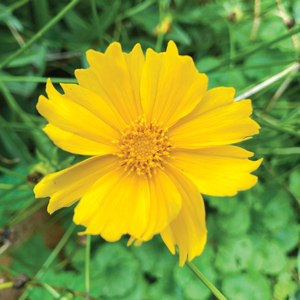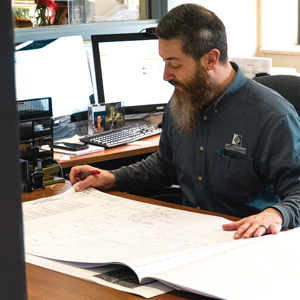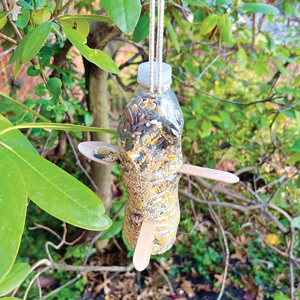splash!
When you are at the pool this summer, take a good, long look around and snap a few pictures for when you want to reminisce about how you spent your time at “The Old Pool.” Next year, the place will look—and function—a whole lot better, thanks to a long-awaited project set to begin as soon as this swim season ends.
“In Mt. Lebanon, swimming and summer just go together. The pool is a community gathering place where families can be active, cool off and enjoy the warm weather,” says Municipal Manager Steve Feller. “The new and improved facility will continue to be a premier venue for competitive swimming, but it will now have modern amenities like a zero-depth entry, warmer water, more shade, new locker rooms and some gentle spray features for the younger children.”
Anyone who has visited Mt. Lebanon’s 600,000-gallon, 36-year-old public pool can probably recite its problems by rote: If you have a swimmer in the tot pool, it is nearly impossible to supervise an older, but still inexperienced child in the shallow portions of the main pool… It takes forever for the water to warm up for the season. Blue lips are standard… If you have limited mobility, you will have a tough time getting in or out of the pool, unless you use the ramp, which is usually teeming with squirmy, small children who play on it… It is nerve-wracking, yet required, to send a child of opposite gender from you through the locker room alone in order to get to the pool… It is embarrassing to shower and change clothes in the open areas in the locker rooms… The locker rooms as currently built are nearly impossible to keep clean… There’s no comfortable place to watch a competitive swim event… The family changing room (Did you even know the pool has one?) is not convenient.
These issues are nothing new, but solving them has taken years of public meetings, much iteration of plans and thousands of dollars in studies. Finally, it appears that a concrete plan is in the works, with construction slated to begin Tuesday, September 3, the day after the pool closes. Recreation Director David Donnellan says the project should be completed by Memorial Day 2014, when the pool typically opens.
Updating the pool has not been a linear path. Various upgrades and renovations to the swim center—including an attempt to partner with the school district on a joint facility—have been floated since the early 2000s. But like a ping-pong ball, plans were batted about so often and changed so frequently that nothing happened.
A $32,000 aquatic feasibility study conducted in 2007 by consultant Counsilman-Hunsaker included public meetings, a municipal blog for feedback and a thorough review of six possible plans. Design options included everything from a $6.6 million basic replacement of the current facility to a $25 million indoor swim center. The Commission could not reach a consensus, however, on an affordable option that would meet community needs.
A compromise plan was in the works by the end of 2008, when then-commissioners Dan Miller and Joe DeIuliis worked with Donnellan to come up with a $4 million renovation concept. Then the economy took a dive and plans stalled once again. Until now.
This year, commissioners floated a $4.5 million bond to address several recreation projects, with the biggest chunk, $3.3 million, allotted for the pool. The municipality hired EPM Architects of Pittsburgh and Wade Associates, a Harrisburg-based consulting firm that specializes in pool construction and design. The team based its design for the pool in part on input from the Counsilman-Hunsaker study that said residents want three things from the pool: leisure use, lifetime fitness use and competition opportunities.
Architects presented the preliminary concepts in March, with plans and drawings posted here, and on social media and cable TV. The public had about a week to comment. EPM’s Mark M. Edelmann addressed the remarks in his summary report, which said, “…quite a few email responses were received. The vast majority of comments expressed support for the renovations of the outdoor pool complex, and most comments offered additional project design considerations intended to enhance the usability for the patrons.”
Edelman and Wayne Wade tweaked the plan and prepared the documents to go out to bid by early July. Commissioners will have the final say in late July or August, including whether any of several optional items can be included.

Possibly the most welcome change will be a complete redesign of the bathhouse. Plans show a central breezeway that will allow people direct passage from the pay booth to the pool, eliminating the need to go through the locker rooms. Completely renovated locker rooms with private showers and changing areas, new bathroom stalls and new plumbing, are off to each side of the breezeway. The design calls for two family changing rooms off the breezeway and a unisex toilet near the concession stand, which would remain in its current spot.
Plans reconfigure offices in the pool house, with a private first aid area, rooms for the guards and swim coaches and storage spaces. The entire facility will be brought into compliance with the Americans with Disabilities Act and a reworking of the sidewalk outside the recreation center will make it safer for foot traffic to co-exist with vehicles making deliveries to the pool.
The plan maintains the current pool shell—which upon inspection was found to be in surprisingly good shape, even though it has supposedly outlived its expected life. 50-meter competitive section and the diving well will remain the same. A big change is the temperature of the water, which would be a comfortable 78 to 80 degrees but could be adjusted if needed. The shallow area that juts out on the southwest end of the pool next to the current curly slide, would be eliminated. The zero-depth beach entry is included on the side nearest the current tot pool, with water depth going from zero inches to four feet deep as it enters the main pool area. The tot pool would be eliminated. Water slides would stay on the same side of the pool as they are now but would move toward the bath house. Three sections of aluminum bleachers would go where the curly slide is now, and the slide’s gnarly mechanicals would be inside the pool house instead of out in the open, as they currently are.
A separate spray pad would be a welcome addition for tiny ones. The current plastic play set near the snack bar would be removed.
Other additions include “seat walls,” or low concrete walls where bathers or family members can sit. Expandable umbrellas would add to the shade available.
May budget estimates put the construction and soft cost total at $3.1 million. Included in the cost are: General site improvements, such as lighting and landscaping for $164,300; Complete demolition and renovation of the bath house interior to add private showers and changing rooms, new lockers, toilets and plumbing for $949,000; Sandblasting of the current aluminum pool shell, new filtration, zero-depth entry, new diving board, new deck equipment, seat walls, new drains and pumps for $1.4 million. (The high-efficiency heater accounts for $35,000 of that).
Design elements include decorative wavelike coatings on the backside windows of the bathhouse, new overhangs and an 8-foot ornamental fence around the property in place of the current 6-foot chain link fence.
The plan also calls for $58,000 in general improvements to the swim center, such as drainage upgrades. EPM included a contingency fee of $260,736 to pay for unforeseen issues.
The estimate includes another $1 million in optional items, such as: $198,000 for the spray area and $135,000 for spray features like a palm tree in the beach entry area; $145,000 for a combination flume and speed slide; a $30,000 climbing wall; a deep water slide for $55,000 and $18,000 for spectator bleachers. Additional projects include a storage addition to the recreation building and some removal of hills, grading and retaining walls to allow for more deck area. All optional items would need to be approved by the commission. For example, if the newer slides are not chosen, the current ones would remain.

The nonprofit Mt. Lebanon Aqua Club, which has about 178 members and rents the pool for practices and meets, is looking forward to the upgrades. “We are fully behind and supportive of the renovation. We think it will be a great community asset,” says club president Mike Chiappetta. The club gives hundreds of swimming lessons at the pool each summer and operates a “competitive light” swim team there over the summer. Architects did receive questions from the public asking if the club would be paying for any of the upgrades, such as the bleachers, but Chiappetta says it’s too early for him to comment on whether the club will make a donation.
Pools are expensive propositions in Pennsylvania, where a cold or rainy season can cut deeply into revenue—and although the recreation department’s overall bottom line is excellent, the pool’s revenue rarely covers expenditures, especially in years when emergency repairs are needed. Revenue for 2012 was $260,269 and expenses were $327,269, for a net loss of $67,000. So although there is an expense in installing a new, efficient filtration and pump system and a heater, warmer water is expected to help the bottom line by attracting swimmers on days they may not otherwise have considered swimming.
“The improvements to the swim center will create a much more inviting, attractive and exciting facility, as well as a more efficient and safer environment,” Donnellan says. “I expect that having a new and enjoyable swim center will generate more pass purchases and more repeat visits.”
Read more Mt. Lebanon Magazine coverage of the project’s history: www.ebooks.mtlebanon.org/mtl/mtl-122008/pageflip.html





