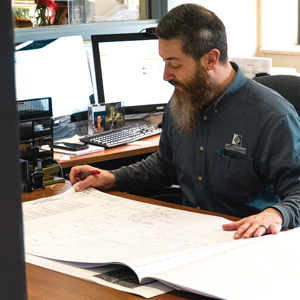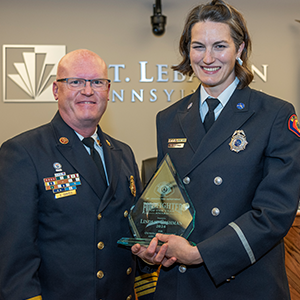Mt. Lebanon to upgrade public works complex

Work will begin this year on a long-awaited renovation to the Mt. Lebanon Public Works Department facility on Lindendale Drive.
In 2013, the Commission approved a professional service contract with RSSC Architecture of Wexford to conduct an evaluation of the current public works campus, which was built in the 1950s, and last updated in the 1970s, and to come up with a master plan to meet current and future public works needs.
The commission received the master plan in December 2014. The plan presented two concepts and multiple options for the buildings included in the overall site plan.
Since then, commission and staff have been working to fine-tune the scope of the project. Recommendations include:
Replacing the salt storage dome with a new, 6,500-ton capacity building and constructing a shed for storage of outdoor materials such as topsoil, mulch and sand. This would free up space for equipment and vehicle storage, and allow for the future development of a new maintenance garage and vehicle storage building.
 Building a new maintenance garage and vehicle storage area. The existing space has limitations; not all vehicles or equipment can be serviced.
Building a new maintenance garage and vehicle storage area. The existing space has limitations; not all vehicles or equipment can be serviced.
Renovating the main building on the site. With the relocation of the maintenance garage, the lower level of the main building could be used for vehicle and equipment storage and the upper level used for offices, conference rooms, training and break rooms, as well as public works’ traffic control and road signage departments.
Constructing new storage buildings at the edge of the facility, providing storage for all remaining vehicles and equipment and for any future expansion of the vehicle fleet and equipment. Sheltering vehicles and equipment from the weather will significantly increase their useful lives.
Adding a second entrance to the compound from Cedar Boulevard that will allow users direct access to the firing range and walking trails, without having to drive through the entire facility.
Developing the southern third of the compound, which abuts Painters Run Road, into a small park or nature center. That plot of land was purchased with money from the Pennsylvania Department of Conservation and Natural Resources with the stipulation that it be used for recreation. Plans include an extension to the trails at Robb Hollow Park, and a parking area for the park and the firing range, including a spot for a school bus.
The municipality currently is soliciting bids for the project, which has an estimated cost of $6.9 million and will be paid for through an $8 million bond issue (2017) that also covered the cost of the new defrost system at the ice rink, and replacement of a 15-year-old fire department pumper truck.





