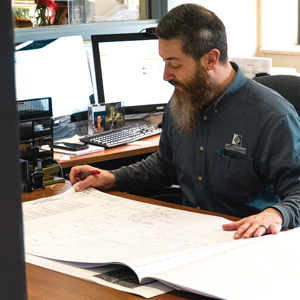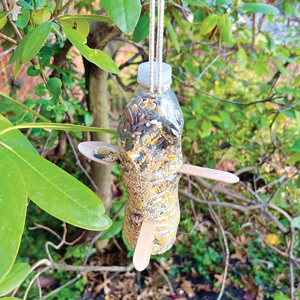Maintaining Your Historic Home

t. Lebanon is home to a distinct collection of types of houses, reflecting trends from most 20th century construction. The community’s two biggest growth periods were the 1920s and ’30s, following the opening of the Liberty Tunnels, which made commuting to Pittsburgh much easier, and the postwar housing boom of the 1950s and ’60s.
In 2013, the Mt. Lebanon Historic Preservation Board was instrumental in placing more than 4,400 structures on the U.S. Department of the Interior’s National Register of Historic Places, as one of the country’s first automobile suburbs. The district comprises Mt. Lebanon’s central core and encompasses the Washington and Beverly Road business districts.
Most of the properties in the district are labeled “contributing,” meaning they were built prior to 1945 and have not been so significantly altered that they no longer reflect the original architectural style. A few properties are considered “non-contributing,” mostly because they were built after 1945.
The district is a purely honorary designation, which means it carries no restrictions on any additions or modifications homeowners may wish to make. However, if you’re interested in preserving the historic character of your home, the historic preservation board has some suggestions.
 Roofing
Roofing
Many Mt. Lebanon homes have slate or tile roofs. Tile and slate were the most expensive original roofing materials available in western Pennsylvania in the early- to mid- 20th century, making these roofs a status symbol when they were new. When properly maintained, slate roofs can last anywhere from 75 to 250 years.
Most roof leaks begin around the flashing—the area where the chimney connects to the roof and where the roof connects to the building walls. If a house has its original slate or tile roof, retain the roof and repair as needed, rather than replace the entire roof. If it’s not practicable to use original material, try to match the original design as closely as possible with synthetic tiles. Patching slate or tile roofs with asphalt, corrugated metal or other materials can result in a stark visual contrast with the original material. Preserve or replace original architectural features such as dormers, cupolas, cornices and gutters.
When repairing or replacing a roof, preserve original chimneys. If not possible, replicate. Provide chimney caps that are appropriate to the architectural style.
 Woodwork
Woodwork
Exterior woodwork on historic buildings falls into two main categories: siding and cladding, which covers a significant portion of a building and serves to keep out wind, water, and moisture; and trim and architectural detailing, which is often constructed of wood even on masonry buildings. Determine which siding or cladding design would be most compatible with the house’s original materials. Use wood siding, shingles or trim elements instead of synthetic materials such as aluminum siding or other composite material. If you install fiber cement siding, select a style with a wood grain and a color that complements the house’s architectural style.
 Brick & Stone
Brick & Stone
Avoid using a high-pressure washer or any other type of blast cleaning, as it can damage the protective outer surface of the masonry. Blasting can also make the surfaces rougher, which would allow for further accumulation of dirt. Use low-pressure water, mild detergents and brushes with soft bristles.
The porous nature of brick and stone allows for the release of moisture that gets trapped in the wall. Painting brick or stone surfaces, or covering them with synthetic material such as aluminum siding can result in an accumulation of moisture. One exception to this rule is homes in the French Provincial style, in which the brick exterior is whitewashed or painted white. If your brick is already painted, it’s best to preserve it in that style, and not remove the paint.
 Doors & Windows
Doors & Windows
Retain original doors, trim and hardware. Inspect windows to see if water enters around the edges of the frame and caulk as necessary. Wooden window sills should slope downward, away from the house, to direct moisture away from the window. Identify the existing features of your historic windows: projecting window sills and heads, brick or wood lintels over window openings. Select new windows that replicate these features as proper selection can help preserve your home’s architectural style.
To maintain the house’s historic character, install double-hung wood windows or steel casement windows whenever possible. Contemporary materials such as vinyl clad windows that closely match wood in appearance can be acceptable alternatives to wood-framed windows.
General
Retain your home’s fundamental architectural components. Create a plan for replacement before removal of any of these characteristic elements.
Retain building materials and a degree of craftsmanship appropriate for the architectural style.
If an addition requires the removal of siding, cladding, architectural details and/or decorative elements on the main structure, consider reusing the removed details on the addition, if feasible.
Maintain the established style. Conduct modifications in ways that maintain the design features and spatial relationships that characterize your house’s architectural style.
Consult with an architect, historic preservation specialist or member of the Mt. Lebanon Historic Preservation Board who can identify the most fundamental architectural details and components of your house.
Public information officer Laura Pace Lilley, lpace@mtlebanon.org, is the staff liaison to the board.






