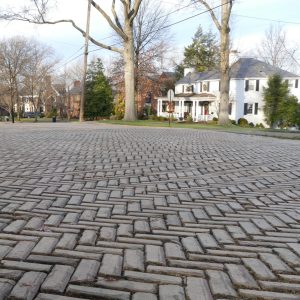historic preservation details: accessibility, energy
This post is part five of a five-part series by Yvette Yescas. Navigate between them below.
Click here to see the map of Mt. Lebanon’s historic districts.
 |
 |
 |
 |
 |
This is my final blog in a series designed to familiarize readers with the The Secretary of the Interior’s Standards for Rehabilitation and Guidelines for Rehabilitating Historic Buildings (Secretary’s Standards). This final installment addresses accessibility, new additions and energy, and maintains the familiar focus we have seen throughout the Secretary’s Standards on compatibility of size, scale, material and color. Windows and roofs are important, but this blog deals with those real life things that often get in the way of historic preservation. The visual appearance of the porch isn’t, nor should it be, the priority when you need to build a wheelchair ramp for an elderly loved one, and you probably aren’t preoccupied with the view of your home from the public right-of-way when the monthly budget is tight and your old windows or walls are hemorrhaging energy. The contribution of the Secretary’s Standards to these topics is not abundant, but I’ll include links to other more detailed resources provided by the Department of the Interior.
These photos were snapped for this blog by Jen Curran. These are not necessarily contributing properties to the Mt. Lebanon Historic District, but they are good examples of how important changes can be done with sensitivity to the character of the neighborhood. Thank you, Jen, for pitching in quickly here!
ACCESSIBILITY:
The goal and priority here is to provide barrier-free access that promotes independence for a disabled person. Access is your priority, and it can be attained while preserving significant historic features to a high degree, if you plan early. I love the example in the photograph, because it shows you how moving the location of the ramp to the side of the house helps retain historic character while creating a safe entrance. You can review the previous blogs to help you identify, retain and preserve a home’s character-defining features to the best of your ability, but always comply with barrier-free access requirements first and foremost.
The Secretary’s Standards provides these pointers:
- inventory historic features
- explore new or additional means of access
- consult historic preservation specialists and access specialists together
http://www.nps.gov/tps/standards/rehabilitation/rehab/access01.htm
You can also find federal accessibility laws and further information about barrier-free access in the Making Historic Properties Accessible brief. It provides specific information, such as allowable slopes for ramps and size needs for ramp landings, making it a really exceptional document for getting started. It also gives ideas for modifications and additions to create accessibility.
NEW ADDITIONS:
Considerations remain the same for additions as for rehabilitation:
- size
- scale
- material
- color
Aim for the least possible loss of historic materials. Do not obscure, damage or destroy character-defining features. Be sensitive to the scale in relationship to your neighbors’ homes and the original massing of the house. All the while, know that you can’t replicate what never existed. Design new additions so it is clear what is historic and what is not.
Does that come as a surprise? I know it seems counter-intuitive, given focus on modeling originals in these blogs. It’s natural to be inclined to mirror what you already have. That’s not the standard, however. Differentiate between old and new, because additions are not rehabilitations. When building something new, there is no need to fake historic character.
http://www.nps.gov/tps/standards/rehabilitation/rehab/new01.htm
You can find detailed information on the concerns additions create and how to plan compatible additions in the New Exterior Additions to Historic Buildings: Preservation Concerns brief. You might also find the Architectural Character—Identifying the Visual Aspects of Historic Buildings as an Aid to Preserving their Character helpful. It provides a checklist to identify character-defining features that could be a really great tool for helping you to imagine an addition that complements your historic home.
ENERGY:
This final section is a bit different than other elements of the blog, but it’s an incredibly relevant topic for everyone, personally and globally…Energy costs. The focus of the Secretary’s Standards here is maintaining energy efficiency in a historic home.
Here’s that advice:
Do
- Install thermal insulation in attics, unheated cellars and crawl spaces
- Install insulating material on the inside of masonry walls where there is no character-defining interior molding around the windows or other interior architectural detailing
- Maintain windows and blinds in good operable condition for natural ventilation
- Weatherstripping, caulking and interior shades
- Install interior storm windows with air-tight gaskets, ventilating holes, and/or removable clips to ensure proper maintenance and to avoid condensation damage
- Install exterior storm windows without damaging or obscuring historic windows and frames
- Maintain porches and double vestibule entrances to retain heat or block the sun
- Retain and maintain those landscape features which provide sun shading and wind breaks and moderate the effects of the climate on the setting such as deciduous trees, evergreen wind-blocks, and lakes or ponds
- Place new additions, like skylights, on non-character-defining elevations (when in doubt that means “not visible from the public right-of-way”)
http://www.nps.gov/tps/standards/rehabilitation/rehab/energy01.htm
The Improving Energy Efficiency in Historic Buildings brief provides guidance on prioritizing energy upgrades and tackles things like air leakage and unwanted moisture. It provides some general information about alternative energy sources. You’ll also find useful information in the
Heating, Ventilating, and Cooling Historic Buildings—Problems and Recommended Approaches and The Repair and Thermal Upgrading of Historic Steel Windows briefs.
I hope you’ve found this information and all the blogs in this series helpful. I also hope you enjoyed the photography as much as I loved selecting the images. Thanks for reading!
 |
 |
 |
 |
 |





